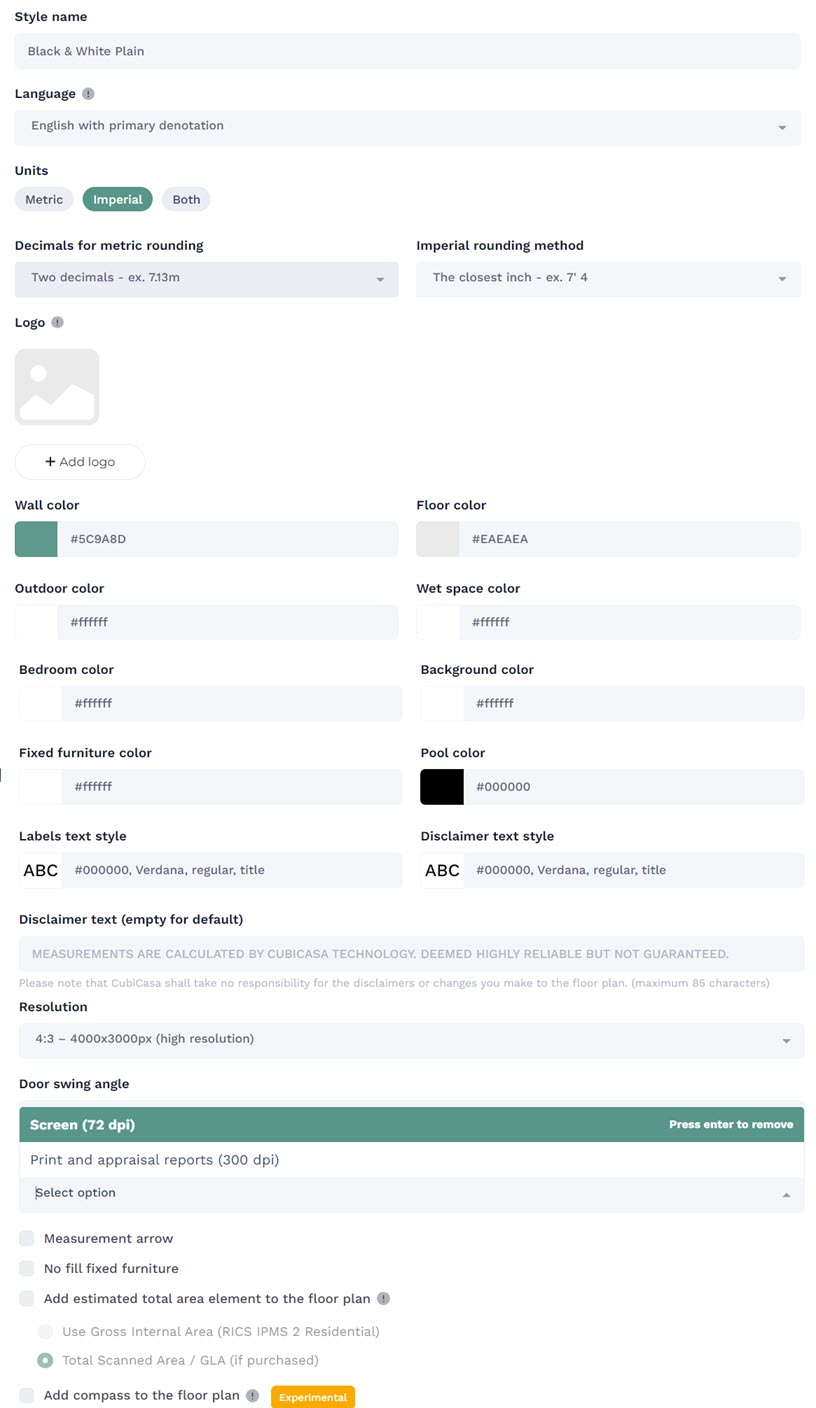- Home
- Our Products
- Prices
- Order
- Reviews
- Gallery
- Podcasts
- Support
- More Info
- Contact
- Login
2 Floor Plans Included with Every Package 2 Floor Plans Included with Every Package 2 Floor Plans Included with Every Package 2 Floor Plans Included with Every Package
A Zillow survey finds nearly 80 percent of buyers (79%) say they're more likely to view a home if the listing includes a floor plan they like, and more than 70 percent of buyers (71%) say a dynamic floor plan would help them determine whether the home is right for them.
The National Association of Realtors (NAR) Home Buyer and Seller Generational Trends Report 2024 (page 56) shows that online presence is vitally important. Buyers think floor plans are very important, right behind photos and detailed property information.
Over 97% of those surveyed view floor plans as useful or very useful. However, it is not just the NAR survey report that claims the importance of floor plans. According to Zillow, a floor plan is the second most important feature on a listing and correlates highly with capturing potential leads.
Snap2Close provides its clients both 2D and 3D floor plans. Our traditional 2D floor plans includes all of the details of each room along with windows, doorways, kitchen and bathroom cabinets, and appliances. We provide real estate agents plans with and without dimensions. These plans can be delivered in jpeg, png, or svg formats.
Our Bronze Plus, Silver, Gold and Platinum Packages also include print ready versions of the floor plans and a comprehensive home data report. The PDF files are downloadable from your dedicated branded property website and unbranded property website (virtual tour link on MLS).
We also have a package upgrade for a GLA (Gross Living Area) plan, which is very popular with appraisers. For clients requiring a GLA (Gross Living Area) plan, we provide you with an Upgrade Option to select that add-on feature. You can learn more about the GLA plans by clicking the following links: GLA-Gross Living Area FAQ and Appraisal FAQ. Here are samples of GLA Floor Plan Packages.

We create floor plans using a revolutionary video capturing software that is designed to work with an advanced artificial intelligence (AI) data collection system. Video imaging and laser scanning information is converted into point cloud data points and then converted into AI-based geometry reconstructions and creates a beautiful 2D digital floor plan. The floor plan is then reviewed and approved by a licensed architect before being released. (If you want to learn more then click this link: https://www.cubi.casa/from-video-to-a-point-cloud
(Note: To better understand the measurement accuracy of CubiCasa floor plans and other services then please review this webpage.)
These floor plans are referred to as "Marketing Floor Plans" and do not include the total square footage of a home. Those measurements are calculated measuring the exterior of the home. CubiCasa floor plans are based upon measurements on the interior of rooms, hallways, closets, etc. These measurements represent the interior living area of the property and not the total square footage, but can be added by request. Also, our standard floor plan is available in many options. However, the image below indicates the flexibility we have in creating the perfect floor plan for you.

If you would like to learn more about how the CubiCasa process works then please watch the video below.