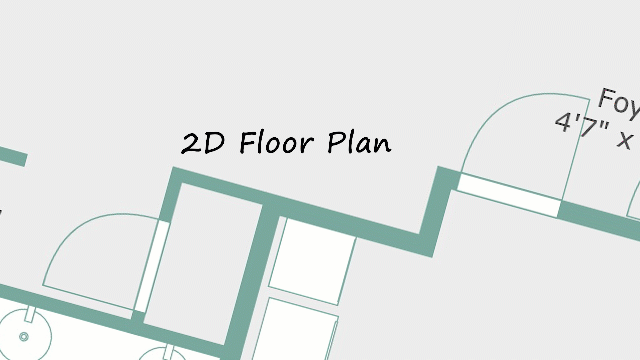- Home
- Our Products
- Prices
- Order
- Reviews
- Gallery
- Podcasts
- Support
- More Info
- Contact
- Login
A 3D floor plan rendering is a 3-Dimensional illustration of a 2D floor plan. It replaces the traditional black-and-white 2D floor plan, making it easier for home buyers to learn, comprehend, and imagine the spaces in 3D before the house is completed.
3D Floor Plan renderings are an excellent way to visualize spaces, furniture elements, and the stylistic architecture of a property in natural 3D. A 3D floor plan is a customized representation of how the house/property laid out, providing crucial information about space, utility, and accommodation.
It is essentially a virtual model of the home or property from the viewpoint of a bird’s eye view. In the real estate industry, 3D floor plan renderings are a more effective way of communicating architectural plans.
Note: 3D Floor Plans and Architectural 3D Videos typically require 48 hours of preparation.
3D floor plans provide a clear and detailed representation of a building's layout in three dimensions. They enable potential clients to visualize the different rooms and spaces in a home more easily, including the position of walls, doors, and windows. This enhances their understanding of the property's design and spatial arrangement.
Real estate agents, homebuyers and renters can use 3D floor plans to create effective space planning. This allows clients to better envision how they can utilize each area in the home.
Compared to traditional 2D floor plans, 3D floor plans offer greater accuracy and a more definitive understanding of the building's layout. Buyers can get a comprehensive view of the space without physically visiting the property. The color and realistic visuals of 3D floor plans make them more appealing and engaging to potential buyers.

3D floor plans significantly enhance sales and marketing efforts in the real estate industry. They provide a realistic representation of the property, which can be utilized in brochures, websites, and virtual tours. The immersive nature of 3D floor plans generates interest and excitement among potential buyers, while also building trust by offering an accurate depiction of the building's layout and design. Listed below are the two styles of 3D Floor Plans that can be ordered.
These plans are mathematically created with architectural software. Materials, colors and textures: we will add colors and try to reproduce the materials of the property. Wooden or tiled floor, painted walls, wallpaper, etc. We can't guarantee a perfect match, but we're trying to get as close to reality as we can. In the end a wood tone might be slightly darker or lighter, but it won't change the overall feeling for viewers. They will keep a great sense of how it feels like to be in the property.
The complete 3D Floor Plan includes fixed furniture, loose furniture and realistic materials, colors and textures. This plan is included in our Silver, Gold and Platinum Packages.
3D floor plans offer numerous advantages in the real estate industry. They improve visualization, space planning, accuracy, and communication. Additionally, they enhance marketing efforts by providing realistic representations of properties and allowing potential buyers to visualize their future homes more effectively.
The use of 3D floor plans has become a vital tool for real estate professionals and developers, enabling them to create successful projects and better meet the needs of their clients.
Snap2Close also offers 3D Floor Plans that include the exterior. This price is based upon the total square footage of the property. Please contact our office for pricing..